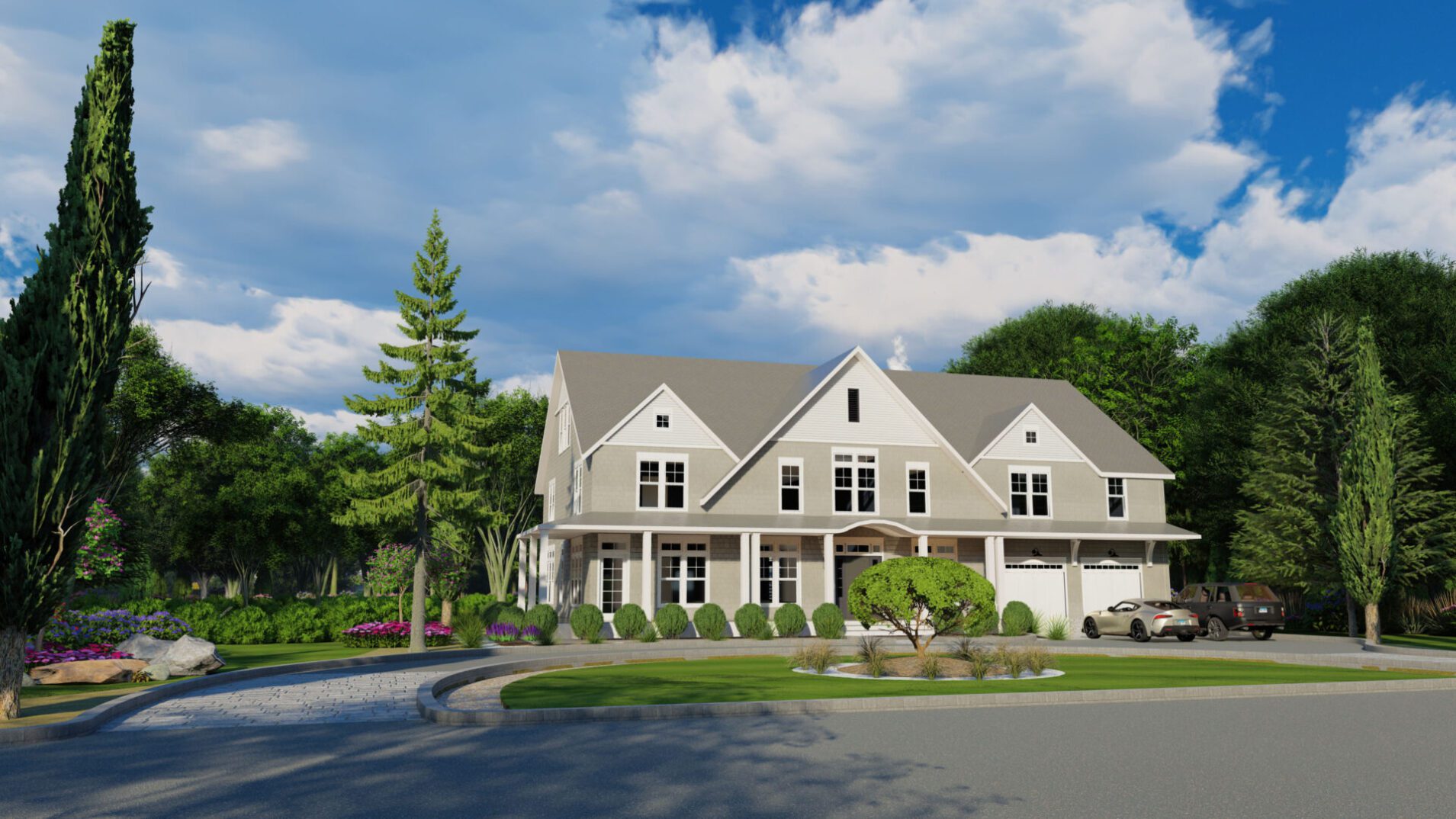EXTERIOR
VILLA. A0
Estimated Square Footage: 6,800 sq. ft.
Architectural Style: Modern Minimalist Villa
Nestled in the heart of Texas, this 6,800 sq. ft. modern minimalist villa embodies elegance and innovation. The sleek architectural design features clean lines, expansive glass walls, and a striking black-and-white exterior that seamlessly blends with the lush natural surroundings. Designed for both comfort and sophistication, the open-concept layout enhances natural light flow, creating a seamless indoor-outdoor living experience. The villa boasts a resort-style backyard with a custom infinity pool, fire features, and meticulously landscaped gardens, providing a tranquil retreat.
Classic Elegance
Location: New York, USA
Estimated Square Footage: 5,500 sq. ft.
Style: Modern Colonial
Located in the heart of New York, this breathtaking estate at 9 Indian Trail showcases a sophisticated blend of classic colonial charm and modern luxury. The symmetrical design, expansive porches, and refined detailing create an inviting ambiance. The backyard is an entertainer’s dream, featuring a private pool, a wooden bridge over a scenic pond, and lush landscaping that enhances the home’s grandeur.
Project Highlight: A luxurious New York estate designed to embody timeless elegance and modern comfort.
OSEI-KUMI CASTILE
Estimated Square Footage: 12,000 sq. ft.
Architectural Style: Classical French Manor
This luxury French-inspired estate in Texas showcases elegant architectural design with a grand gated entrance, a meticulously landscaped driveway, and high-end classical detailing.
The stunning facade features fine stonework, intricate moldings, and arched dormer windows, embodying timeless European charm. Expansive glass-paneled doors allow for seamless indoor-outdoor living, leading to a luxurious backyard with a custom swimming pool, lush gardens, and a serene outdoor retreat.
Luxury Contemporary Villa
Square Footage: Estimated 6,800 sq. ft.
Style: Modern Luxury Residence
This stunning luxury villa in Florida redefines modern elegance with its refined architectural lines, expansive glass windows, and beautifully manicured landscape. The symmetrical driveway and lush greenery create an inviting first impression, while the sleek outdoor pool and spa area provide a serene retreat. The interplay of black and white exterior finishes, along with carefully curated landscaping, enhances the home’s sophisticated appeal.
Project Highlights:
Designed with high-end architectural finishes, this modern villa incorporates energy-efficient materials, seamless indoor-outdoor transitions, and state-of-the-art landscaping.
Fleur De Lee Event Center
Estimated Square Footage: 5,500 sq. ft.
Architectural Style: Industrial Modern
Designed to redefine outdoor hospitality, this event center in New Orleans features a modern open-air layout with sleek architectural elements. The design incorporates natural wood, concrete, and black steel finishes, creating a contemporary yet inviting atmosphere. The outdoor seating area is surrounded by lush greenery, with a vibrant vertical garden adding a refreshing touch to the ambiance. A sophisticated outdoor bar with custom-built lighting and an elegant overhang structure serves as the focal point of the space.
Kachi Villa
Estimated Square Footage: 2,500+ sq. ft. per unit
Style: Modern Urban Duplex
Located in a prime neighborhood of California, this duplex project embodies contemporary design with sharp geometric lines and a balanced color scheme. Featuring large windows for maximum natural light, clean vertical paneling, and contrasting façade textures, these homes exude sophistication and urban charm.
Project Highlight:
Designed with the future in mind, this modern urban duplex integrates sleek exteriors with practical, energy-efficient layouts. The minimalist landscaping, strategic placement of windows, and open-concept interiors make this a high-value development.
Estimated Square Footage: 6,800 sq. ft.
Architectural Style: Contemporary Farmhouse
Situated in the rolling countryside of Nashville, Tennessee, this contemporary farmhouse retreat is a perfect blend of modern sophistication and rustic charm. The board-and-batten siding, stone details, and black-framed windows create a striking contrast while maintaining a warm, inviting aesthetic. The home features a grand entryway, vaulted ceilings, and an open floor plan, offering a seamless flow between spaces. The outdoor living area boasts a covered porch, an outdoor fireplace, and scenic landscaping, providing a serene escape. Thoughtfully designed for comfort and functionality, this estate is a prime example of modern farmhouse luxury and timeless craftsmanship.
Estimated Square Footage: 2,500 sq. ft per unit | Style: Eco-Friendly Scandinavian Design
Set in the scenic landscapes of Switzerland, this row of modern townhouses is crafted with sustainability at its core. The use of locally sourced timber provides a warm and inviting aesthetic while enhancing energy efficiency. Each unit features an open floor plan, private terraces, and panoramic windows that embrace natural light. The integration of green rooftops and rainwater harvesting systems further reinforces the eco-conscious design.
Project Highlight: This project is a perfect example of sustainable residential design in Switzerland. By combining Scandinavian-inspired minimalism with state-of-the-art green building technologies, we have created a contemporary housing solution that is both stylish and environmentally responsible.
Location: Canada
Estimated Square Footage: 8,000 – 10,000 sq. ft.
Style: Rustic Modern Ranch
Nestled in a serene Canadian landscape, this lakeside estate is the perfect blend of rustic charm and contemporary comfort. The sprawling layout is designed to maximize views of the surrounding forest and lake, with floor-to-ceiling windows and an expansive deck. Natural wood siding and stone accents harmonize with the environment, while the spacious interiors feature vaulted ceilings, an open-plan kitchen, and luxurious living areas. Sustainable landscaping and energy-efficient design ensure minimal environmental impact while maximizing comfort and elegance.
Estimated Square Footage: 4,000 – 5,000 sq. ft.
Architectural Style: Modern Minimalist with Wood Accents
Located in Turkey, this luxury residential complex redefines contemporary living with its sleek geometric form and natural textures. The structure emphasizes a clean, modern aesthetic with white and wooden façade elements, large glass balconies, and a refined interplay of sharp and curved architectural details. The design promotes a harmonious connection between indoor and outdoor spaces while prioritizing privacy and natural ventilation.
Project Highlights:
With its striking architectural composition and high-end finishes, this residential project delivers both style and functionality. The extensive use of glass ensures abundant natural light, while the vertical wooden slats add warmth and depth to the façade. Every aspect of the design is crafted for modern urban lifestyles, combining energy efficiency, durability, and a visually striking aesthetic.





































































